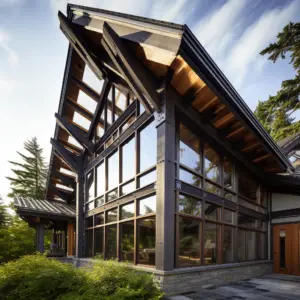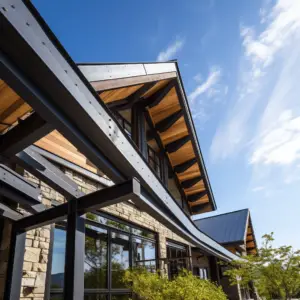Purlins are horizontal bars or beams typically employed below the roof to support it. The walls or the rafters of the building support the purlins.
Purlins transfer loads to the principal structural elements supporting the roof. The form and arrangement of purlins is a design feature that depends on the instance of roof loads and the maximum sheeting lengths used. In the end, local building codes should always be understood and followed while designing a concrete roof structure.
Table of Contents
Can Purlins be Removed?

The straightforward response to this query is no. If you remove the purlins, the structure will no longer be supported. However, if your older ones are deteriorating, you can replace them. You can swap old purlins for new ones made of steel or manufactured timber.
Steel Purlins
Alternatives to traditional wood purlins include steel purlins. They are thin, consistent in size, precise, and easy to use. They considerably enlarge and shrink when temperatures are drastically different.
Typically, cold-formed steel that is thin enough to pass through the screws is used to make steel purlins. Thin steel sheets are rolled or pressed into place to provide cold-formed steel with the correct shape. It is easier to work with for the maker and less expensive than hot-rolled steel. Despite being stronger under stress than hot-formed steel, cold-formed steel is more likely to split than bend.
Various metals used to make purlins are plain mild steel with average strength, while others have varied GSMs of zinc coating. When the weather is harsh, you can add a particular layer to the zinc coating.
Types of Cold-Formed Purlins
The different types of cold-formed purlins include;
-
C Shaped Purlin
Cold-formed purlins can be of several shapes. As its name suggests, C-shaped purlins are fashioned like the letters of the C alphabet and are typically used to hold walls and floors.
C section or cee line purlins are constructed to form the walls and floor joists of a building shell structure, making them ideal for holding the beams needed for flooring. These may also use the C segment purlins for door mounting, parapet rails, window trimming, and roof trimming.
Due to the comparable extensions on either purlin, single spans can be constructed using them. These are safe and freestanding, making it possible to manage them easily when mounting them and providing stable support for the system.
Available Sizes for C Purlins
Available Sizes for C Purlins and Bansal C section purlins can be easily changed for use in structures of various sizes since they are readily accessible in a wide range of thicknesses and are made to the precise specifications of the client up to any length.
Additionally, Bansal produces them with pre-drilled holes of various diameters or without drilling. There are options for webs with a height up to 300 mm and a thickness up to 3.2 mm.
-
Z-Shaped Purlins
Stronger than C purlin, a different type of Z purlin is typically utilized at joints and overlaps. Z purlins, also known as zed purlins, are horizontal beams that shape the roof and wall joists of building shell structures. They serve as sheet supports to hold the roofing firmly fastened and securely in place as they are positioned between the roofing sheets and the building. Z purlins are employed most frequently in agricultural and industrial structures because of their relatively high flexibility and lightweight characteristics, making them highly adaptable for various sizes.
Available Sizes for Z Purlins:
To meet your precise needs, Bansal Roofing Products Ltd. manufactures Z purlins in a wide range of thicknesses that can be made up to any length. Following your specifications, we may make them without pre-drilled holes or holes of any diameter. (On request, circular and oval holes of any size can be produced.) There are options for webs with a height up to 300 mm and a thickness up to 3.2 mm.
-
C-Shaped SIGMA Purlins:
These purlin kinds outperform the previous two types of purlins and have good structural qualities. Sigma section purlins are constructed to form the walls and floor joists of a building shell structure, making them useful for supporting the flooring beams. These may also use the C segment purlins for door mounting, parapet rails, window trimming, and roof trimming.
Sizes of SIGMA Purlins Available:

Bansal SIGMA section purlins can be easily changed for use in structures of various sizes since they are readily accessible in a wide range of thicknesses and are made to the client’s exact specifications up to any length. Additionally, Bansal produces them with pre-drilled holes of various diameters or without drilling (any dimension of round or oval-shaped holes is provided on request). There are options for webs with a height up to 300 mm and a thickness up to 3.2 mm.
What Function Do Purlins Have in a Steel Structure?
We must first review the fundamentals of roofing purlins in metal construction to comprehend this fully. A pre-engineered structural, its steel package includes purlins as an essential component.
Such structural supports pass perpendicularly through the rafter beams. Purlins, also referred to as “sheeting sheets,” provide the secondary structure for the roofing of a steel building. Metal roofing purlins have three structural purposes.
First, the purlins safeguard the roof. Second, purlins connect the rafters, supporting and strengthening the stiff structure. And the third, purlins offer extra support between the span of the various framing bays. Purlins have the additional benefit of making the system more resilient to heavy rain.
Why Purlins are Regarded as Reliable Building Materials
You can see apartments, industries, warehouses, and tall skyscrapers practically reaching the sky everywhere you walk. People now rely on this concrete jungle to provide a suitable location for rest, business, dining, and other activities. What must be appreciated is how these high-rise structures, in addition to the hectares of warehouses, are constructed utilizing extremely durable materials.
The range of construction materials readily available on the market makes it appear so magnificent to create factories and other facilities and allows it to survive longer efficiently. Purlin is one of the many different architectural materials that may be utilized effectively to aid and stabilize roof deck or sheathing.
