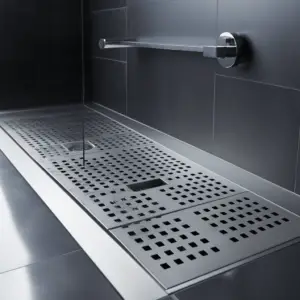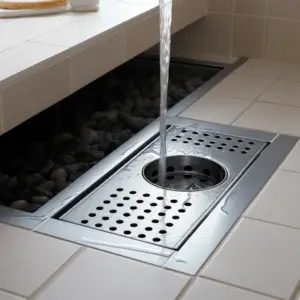Shower drain placement, A shower is a refreshing way to clean off after exercise, or work.
The most important factor in designing a shower is determining the location of the drain. People often forget that water will flow down whichever way gravity pulls it.
One important question to ask before installing a shower is where the shower drain should be placed.
Several options are available when choosing a location to place the drain. A wrong choice leads to consequences such as leaks leading to mold and mildew below our shower floor.
Table of Contents
What Is a Shower Drain?
A shower drain is a standard plumbing item that drains shower water to prevent mold and mildew growth.
Shower drains are usually wall-mounted or under the showerhead. An overflow grate or flap lets extra water move down a shower drain without backing up.
Types of shower drains

The primary function of a shower drain is to remove water from the shower. When you think about installation, it is important to consider where to place the drain in the shower and where the water should flow from.
There are many styles of shower drains.
Shower Floor Drain Types According to Design
-
Point drain
One is definitely in your shower as they’re most common. They are in the middle of the shower floor where slopes lead to the drain. These drains are easy to repair. Drain gates come in round and square shapes.
-
Linear drains
The linear drain is both long and narrow. They are installed at the corner of a shower to channel away excess water and prevent pudding.
The shape creates a consistent slope down the drain so that water flows easily out of it.
Shower Floor Drains According to Number of Pieces.
-
Single piece drain
Installation is easiest with one-piece shower drains. Tiled shower bases over concrete floors work well with these bases.
The drain top of one-piece drains is just below the tile because the pipe underneath is plugged into the drain. A strainer is fastened onto the drain.
-
Three-Piece Drain
Installing this sort of floor secures the wooden subfloor beneath a tiled shower from mold, mildew, and rot. It has three parts. Three parts allow for adjustments according to the thickness of the tile.
The bottom piece is inserted directly into the drainpipe above the wooden bottom piece. This gives the middle piece a place to rest on the shower pan or liner, and the top piece goes over that.
-
Multi-Piece Shower Drain
It comprises five parts (from bottom to top) a tightening nut, a threaded drain body, a flange, a rubber compression gasket, a locking ring, and a strainer.
Most shower stalls with pre-molded bases or one-piece stalls have them.
The strainer, flange, and parts between them are above the shower floor.The parts remain beneath the shower. After installing these parts, slide the shower base in.
How to choose a drain installation
When you are familiar with the construction of your bathroom floor and know the style you want, picking out a floor drain is relatively easy.
The drain you choose will depend on how it needs to be installed, its design, if it’s waterproof or not, and how much water it can hold.
-
Location of drain
This is the first step in selecting the proper drainage solution for you. The location of the drain in your shower will determine what type of shower system is right for your shower.
A standard, wall-mounted drain can be located in several places within the shower.
The most common drain locations are at the bottom of one or both walls, centered in the shower floor, and directly behind the showerhead.
-
Its design
A shower drain is commonly disregarded in design. If the drain was not designed to function with the plumbing, it would harm the shower pan or tile floor in most showers.
Newer technology allows holes in the floor to accommodate the additional pipe, but if your area is small, choose a device that works with the current plumbing.
-
Type of Installation and Waterproofing
To choose an appropriate shower drain type and style, you must first consider: determining what type of waterproofing and installation your bathroom and drain need.
The shower drain type you choose must be waterproof, so it will not have any leaks afterward.
Setting up your shower falls to perfection

Planning shower drains must include how the floor will ‘fall.’ Tilting the floor toward the drain ensures water flows there.
The floor will have to fall towards a central location if it is a single outlet floor drain. When installing linear drains, slope your floor gently towards the wall where the drains will go.
Bathrooms are incomplete without a functioning shower drain. It is there for passing the water and making sure that your bathroom is hygienic. A faulty shower drain can lead to flooding in your bathroom or, even worse, your house.
There are many positions where the drain can be placed in a shower. Some people prefer it at the center of the shower, while others like it on the sides.
The major goal of the placement is to make sure that there is enough room for water to flow out of the showerhead and for someone standing inside the shower not to get their feet in a pool of accumulating water.
