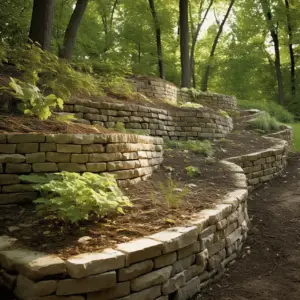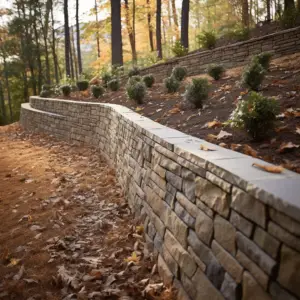Several reasons exist for retaining walls. They can be used to prevent drainage concerns in sloped regions and to bind soils between elevations.
You can also install retaining walls to beautify a landscape. How do you choose between 4×4 and 6×6 retaining walls?
4×4 or 6×6 for Retaining Wall

Well, structurally speaking, it is possible to construct a strong durable wall any of these ways, whether leaning forward, leaning backward or perfectly vertical.
What matters more is how the wall is constructed. Even if you wish to make it vertically straight, that is very doable.
The topic is complex and a licensed professional might be of great help here. Experts, however, suggest that you should not construct a 6 foot high retaining wall from vertical 4×4 ones at all. This is because there’s an enormous load of earth behind that walling that is pushing to overturn it.
Therefore the wall has to be built to retain the pressure. It also likely should be drainage in the back, so water doesn’t saturate the soil and break the wall with its weight.
Retaining Wall
Canting the wall back toward the slope can help utilize gravity and the weight of the wall to counteract the soil load being bounded. However, even if you structurally tie all the 4x4s together into a single structural unit, they will not withstand a load of the soil behind.
Considering wood, which is a relatively light material, the walls will probably flex, eventually pushing the above-ground part away from the slope behind.
For a vertical wood retaining wall, the typical approach that most people are familiar with is to spike them together and insert tie-backs and dead men at regular intervals.
It would be best if spikes are galvanized to prevent rust, and long enough to penetrate two timbers into a third. For instance, for 4x4s this would be 10’ spikes. You’re recommended to drill the timbers to prevent splitting and make driving the spikes a whole lot easier.
Even if you’re going to use 8×8 timbers, which often have much more weight and mass, you should lay them horizontally, spiked together into a single mass, and then tap them 10 to 15 degrees from the vertical back toward the slope.
Construction Considerations for Retaining Walls
As you’ve probably already figured out, retaining walls are hardly as simple as they look. A lot of calculations and considerations go into knowing which materials to employ, which type of wall to construct, and so forth.
For example, a deceptively simple 4-feet high retaining wall that is, let’s say, 15 feet measured along its length could retain as much as 20 tons of earth.
A retaining wall of the same length but 8 feet tall could be retaining as much as 160 tons of saturated soil- which is clearly an enormous amount of potential force that could devastate your property.
Another important factor that comes in handy in the design of retaining walls is the slope of the ground above and below the retaining wall.
The type of soil that the retaining wall will hold back, the space available for construction as well as the utility lines that are near the planned structure should be also considered. Overlook any of these factors and your retaining wall might end up bulging, leaning, or cracking, watering all of your money down.
It is therefore recommended to retain the services of a structural engineer when designing retaining walls more than three feet high.
Also, keep in mind that you have to secure a retaining wall construction permit, observe the grading provisions and comply with reporting requirements- for instance, the Geological and soils Engineering Exploration report.
It is actually advisable to get a hillside foundation and retaining wall expert to build your retaining wall. He will not only do the actual construction but also execute everything that’s required to get your retaining wall in place including site inspections and consultations.
Concrete or Timber Retaining Walls

Concrete retaining walls obviously outlast timber walls. In fact, concrete does not only outlast timber but it’s also considered easy to install, without even using mortar to bond the stones together. Timber retaining walls can hardly last a little over a decade, even with proper treatment.
In absence of proper maintenance, a timber wall will only last 3-5 years. Not to mention the fact that it requires serious upkeep to maintain its fresh look.
The material can however hold up many years if it is pressure-treated with chemicals. If not conducted regularly, this treatment tends to wear off and fade, leaving behind an eyesore.
Another major downside to timber retaining walls is that the material is susceptible to rot and warping. So before choosing timber as your building material, be sure to consider the longevity and the ability of the material to hold the soil.
As an alternative, you may consider using concrete blocks, preferably those made from proprietary technologies to ensure the durability, strength, and flexibility of the wall.
Concrete retaining walls are generally easy to install and involve very little maintenance. Plus, they are likely to beautify your landscape with natural color.
The walls bring a character of natural stone, which will easily add a subtle, yet elegant look that will last for orders of magnitude longer than a timber construction.
