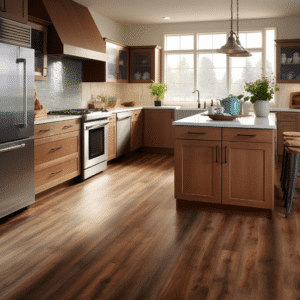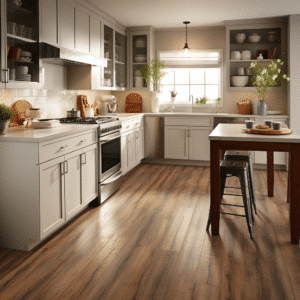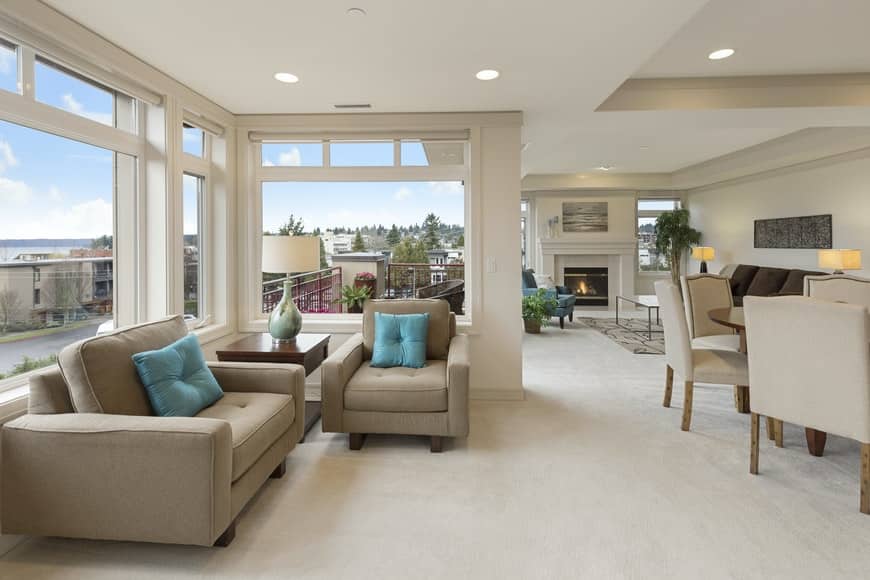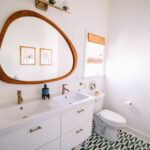Vinyl flooring is a popular modern solution for flooring needs and luxury vinyl sheets are a favorite for their expansive range of colors and patterns.
The question of whether to install cabinetry first must take into account the characteristics of the flooring you have chosen.
Kitchen cabinets are quite heavy and fairly permanent, even those made of softer lighter materials.
Coupled with the fact that they will be storing kitchen tools and related paraphernalia, the weight of kitchen cabinets goes up, and without adequate flooring and proper installation, the floor will sustain damage and age out too fast.
Table of Contents
Should you install vinyl plank flooring before or after cabinets?

The only benefit of installing floors before cabinets is that it is the neater option.
All factors considered, however, the more practical choice is to install cabinets first and flooring, around cabinets. With excellent workmanship, floors installed after and around cabinets can be just as beautiful.
Vinyl plank flooring comes in two forms. One type is a floating floor and the other is an adhesive floor.
Floating Vinyl Flooring
This type is also known as Click-lock vinyl or interlocking vinyl. As the name suggests, the individual planks are held together by interlocking them.
They have no other mechanism to hold them in place and the entire floor, once done, stays on top of the concrete as a loose unattached covering.
If you want to have a floating floor, do not install cabinets on top of the floor. The cabinets should be installed before the floors, and the floor should be installed around the cabinets.
Temperature Variations
Floating vinyl floors expand and contract when impacted by varying temperature levels.
The interlocking mechanisms leave room to accommodate this expansion and contraction. When properly installed, they should have room to contract and expand against the walls without bending.
Should you place cabinets after installing the floating vinyl floors, they will be held in place unable to move in response to heat changes, and bend.
Apart from being a tripping hazard, this bending will eventually become breaking and you will have to replace the planks.
Heavy cabinets also create a pinching effect which applies uneven pressure on floating cabinets.
Again, the vinyl will bend and eventually crack. To avoid this, install your cabinets first then install your floating floor around the cabinets.
The movements of the floating floor are actually imperceptible when the floor is not restricted and is installed such that the planks can expand and contract freely.
The only evidence that this is occurring is when there is damage caused by constricting the planks.
Water Damage
Though the interlocking planks have tight seams, in the kitchen particularly, there is the possibility of water or spilled liquids making their way beneath the planks.
Mold could develop beneath the flooring and will need to be dealt with. Water and moisture will also cause a floating floor to fold upward and this is rather unsightly.
If the floors are fixed before the cabinets are installed, this becomes more difficult to do. If the floors are not trapped under the cabinets then replacing a section where there has been water damage is much easier, cheaper, and faster.
The Interlocking System
When installed first, your floating floors will not move freely, and eventually, the interlocking mechanisms could sustain damage.
If the floors no longer interlock properly, they will eventually slip out of place and will not be able to lock back as they should.
Planks sitting out of position will ruin the aesthetic picture of a perfect floor and will also become a tripping hazard.
To avoid accidents and the unnecessary cost of repairs, install your floating floors after your cabinets are in place.
The Lifespan of Floating Vinyl Floors
Cabinets might need a fresh coat of paint but will usually outlast floors by up to decades. Your cabinets may never need to be changed. Floating vinyl floors have an average life span of approximately 15 years.
For most people, it is rather difficult and boring to retain removable flooring for such a long time.
Regardless of how long you maintain your floors, when the time comes to replace them, it will be much easier to remove the flooring that was installed around and not under cabinets.
Since your cabinets will outlive your floors, install the cabinets first to avoid the cost and inconvenience of removing your cabinets to replace your floors.
Adhesive Vinyl or Glued-down Vinyl
Adhesive vinyl floors or glued-down vinyl plank floors are stuck to the concrete using adhesives.
This type of floor installation does not permit the planks movement and if you must install your cabinets on top of your vinyl floors, this is the kind you need.
Adhesive floors can be installed to cover the floor from wall to wall which is an advantage because this way it is more appealing aesthetically.
While this type of vinyl flooring does not need room to expand and contract, it is still susceptible to the pitfalls of water damage if water makes its way between the planks and settles beneath them.
This is an uncommon occurrence but it will be much more taxing to replace damaged sections of adhesive flooring that have been placed under cabinets.
Should you have cause to replace your flooring or simply need to do a remodeling of your home, adhesive flooring will take more time, effort, and cost to redo.
The fact that replacing this floor may demand that you interfere with your cabinets means it may be a better option altogether to install your floors around your cabinets even if they are adhesive floors.
Installing this kind of floor under cabinets still limits your options when it comes to replacing the floors.
Retrospectively, installing vinyl floors whether floating or glued down around your cabinets can have a cost-saving benefit.
The entire area covered by the cabinets is not visible and therefore, there is no merit in installing flooring under the cabinets.
The larger the kitchen the greater the cost saved by not installing vinyl floors on the surfaces occupied by cabinets.
Kitchens With Vinyl Plank Flooring
Vinyl plank flooring is a popular choice for homes because it’s easy to install and maintain and looks great.
Vinyl plank flooring is durable enough to withstand the wear and tear of cooking, cleaning—and general use! However, because vinyl expands and contracts with temperature variations it can cause buckles in the floor.
While all kitchen floors need to be water-resistant at the least, it’s advisable for homeowners to install flooring that is completely waterproof. Some vinyl flooring is completely waterproof, but most versions are water-resistant to some degree.
Vinyl flooring also won’t stain and is easy to clean. You can easily get rid of food stains, pet messes, and other mishaps.
Can You Install Cabinets on Top of Vinyl Plank flooring?

Yes, you can install cabinets on top of vinyl plank flooring. However, you need to make sure that you install the cabinets correctly. The most important thing is to make sure that you have a strong base for your cabinet.
If it hasn’t been done correctly, you could end up with problems down the line, like squeaking floors and gaps between your cabinets and walls.
Install the cabinets before you lay the flooring if you expect that the floors will need to be replaced within a few years. This will allow you to avoid damaging the cabinets when removing or reinstalling flooring.
Vinyl Plank Flooring Under Cabinets
In most cases, you can install glue-down vinyl planks under cabinets. Since the flooring will be glued in place and won’t shrink or expand with changes in temperature, it is less likely to shift over time than other vinyl floors would be.
Installing regular vinyl plank flooring under cabinets is not recommended since it will expand and contract with temperature variations. This could cause the entire floor to buckle —but installing them beneath appliances is fine because they are not fixed in place.
Installing Vinyl Plank Flooring in Kitchen
You’ll need:
- Vinyl plank flooring
- Face mask and safety glasses
- 1/4″ spacers
- adhesive
- pry bar
- utility knife, and
- circular saw
First, remove all furniture and appliances from the room, as well as any wall or floor vents.
Next, score along the top of baseboards with the utility knife to separate them from wall surfaces. Use a pry bar behind baseboards and remove them carefully.
Use 1/4″ spacers to keep the vinyl planks straight as you lay them down. If necessary, use a circular saw to cut through flooring that will not fit into place.
When you come to cabinets, take careful measurements and transfer them to the vinyl planks. Cut these pieces with a jigsaw and tap them into place.
Install threshold pieces and transition strips at doors. Cut them to length with a saw or flooring cutter, then lay in a bead of construction adhesive before attaching.
Finally, put the floor and wall vents back in place as well as the baseboards before reinstalling all of your appliances.


