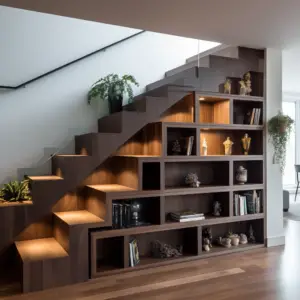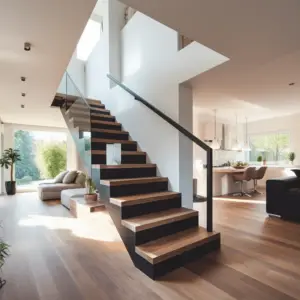In ancient times homes only occupied a single floor known as the ground floor or in some countries the first floor. As humans continually innovated, it became clear that the space above us and above the roof was underutilized.
This birthed the invention of the stair as a way to get to the floor or space above the roof creating a whole new level of space but all this is rather obvious.
In recent decades, however, staircases have become a valued member of home decor and design occupying in equal measure both an aesthetic function as well as a utilitarian one.
It is due to this key aspect that stairs have evolved different types and styles allowing them to provide our spaces with character, beauty, and function.
Whether renovating an old house, trying to spruce it up, or picking the design features for the new home you are about to buy, you should have plenty of options on which type of stairs you want to install.
You have to be careful with these kinds of decisions since in most cases further renovation to fix or change entire design motifs will cost you a pretty penny and will be very inconvenient.
Some of the design options open to you as far as stairs are concerned include box stairs and open stairs which are two of the most common staircase designs right now.
While there is no industry standard as far as naming stairs is concerned, for the most part, most of them are fairly straightforward to grasp.
Table of Contents
Factors to Consider when Choosing Between Box Stairs and Open Stairs

Box stairs are a kind of closed stairs. Closed stairs are generally defined as a stair pattern that has both the tread and the riser.
Box stairs comprise a stack of wooden boxes that have been constructed using pressure-treated wood and when stacked one on top of the other form a staircase.
It goes without saying that the boxes must come in sizes that allow a rising staircase to form such as decreasing box sizes or must be stacked such that the boxes decrease in number as the staircase progresses so as to achieve the slope of a stair formation.
Open stairs as the name suggests is a staircase design where there is a tread but no riser. The space where the riser should be is empty such that the staircase has open spaces.
Functionality
Box stairs are used on decks to reach upper levels. Box stairs aren’t very useful because they require too many boxes to access upper levels.
It can be used as a stylish ladder in the home, but they take a lot of space and are only viable in large places.
However, open staircases have been widely employed to connect levels. If function is important, open stairs are better than box stairs.
Safety
Open stairs present a hazard in the home. In the office, this may not be the case but it could be as well. The empty spaces between treads are ready openings for legs and carried objects to get caught.
If you intend to have open stairs in the home then you absolutely cannot have children, the elderly, the sick or convalescing, the disabled, or pets. Chances of an accident and a gruesome one for that matter are just too high to be worth the trouble.
Children, in particular, get into accidents even under the best baby-proofed scenarios. Kids will catch their legs, walkers, stringed toys, clothes, and other paraphernalia on open staircases resulting in accidents. There is no good way to babyproof open staircases.
For adults as well, the unusual case of clumsiness could occur resulting in broken limbs or worse. If you must have open stairs then ensure you accept this risk and take particular caution.
Box stairs are safer if the workmanship is not in question.
Maintenance
Open stairs tend to receive greater damage compared to box stairs simply because they lack the additional support provided by the missing risers. This means that over time the stairs may weaken and begin to wobble.
If they happen to be in high traffic areas for instance at work, as a company owner you are liable for workplace accidents that arise from infrastructure weaknesses.
This could cost your company massive amounts of money in settlements. It would take a short time of procrastinating maintenance work to find yourself with a suite you should not have.
If you have such a staircase in your workplace ensure they are constantly maintained and in perfect working order. Box stairs though unusable in this manner would be much sturdier wherever it is that you find them.
Installation

Installing open stairs could be cheaper but only from the perspective of how much material goes into constructing them. Because they lack risers and in some cases, also have limited stringers as part of their airy appeal, they utilize little in the way of materials.
If box stairs were utilized the same way as open stairs and enough treated wood boxes could be fabricated to create a completely functional staircase, then the sheer amount of material, workmanship, time, labor, and eventual maintenance needed would be astronomical.
It is definitely easier and cheaper to install open stairs.
Aesthetics
Neither outperforms the other on this point since today aesthetics are very much a matter of artistry and workmanship.
Depending on who designs, and how both are designed, fabricated, and decorated, the final product could be as simple or as ornate as the imagination will allow.
The aesthetic value that is particularly attached to open stairs is the roomy contemporary facade it creates and most if not all people can relate to the instinctive desire for large airy spaces.
