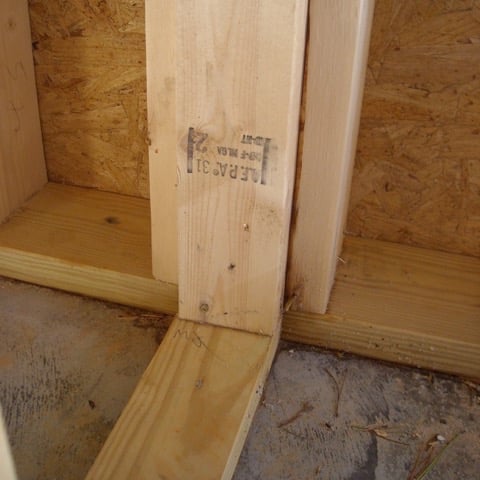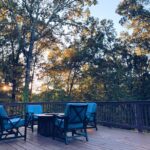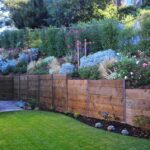California vs. Traditional Corners in Wall Framing, your next project involves working on wall framing, in addition to setting up your layout and gathering materials, it’s important to spend a little time considering the corners.
Whether exterior or interior, corners are a forceful part of the wall. They enhance the connection between angled angles and they provide support to the structure above while ensuring strength for exterior walls. Corners also offer nailing surfaces or backing for drywall, trim boards, and exterior sheathing.
In this article, we will define both California and Traditional corner, and then we will go over how you can still have a California in your remodel- even if you live in a traditional 2 x 4 framed house.
Table of Contents
California Corner Vs Traditional Corner: Overview
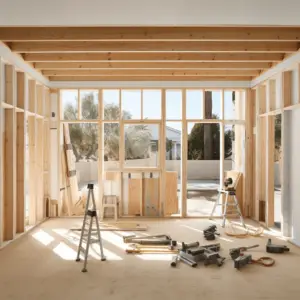
What is a Traditional Corner?
Traditional 3- or 4-stud corners use scrap 2x timber to block and three or four studs to form the corner.
After typical framing boxes in outside corner spaces, they cannot be easily insulated, resulting in energy loss. Note that energy-efficient methods should provide easy access and corner insulation.
As material and energy costs rose, traditional framing utilized too much lumber. Since the solid bulk couldn’t be insulated, winter created a chilly zone in the wall.
Thermal bridging, or heat loss, happens when cold air flows through a solid material from the exterior to the interior, such as from the sheathing to the framing to the drywall.
What is a California Corner?
California Corners, also known as insulated three-stud corners, are a popular framing style for high-end or custom homes.
Traditional Wall Framing Corners have three studs, two perpendicular to two walls, and one staggered against the wall within the wall. California corners utilize less lumber and make homes more energy-efficient and comfortable than typical framing.
Insulation is added and framing is faster without measuring wall placement with a 2″x 6″ or 2×8″ stud twisted 90° to link interior walls on inside corners. That lets drywall attach to both sides of the corner for backside insulation.
Exterior Walls
Nowadays, a more common method of exterior corner construction involves two studs joined at right angles at the ends of the plates. And a third nailed inside the two for backing.
Usually referred to as a California Corner, this approach leaves room for insulation, which makes it even more energy efficient. In the event that additional backing is required for corner boards, siding or trim, a third stud can be added to create room for insulation.
Interior Walls
Interior walls can use the two-stud design, but some builders choose drywall clips instead of a third stud for backing. Small right-angled plastic or metal tabs attached to the inside corner replace wood backers.
In place of clips, you can also attach backing made from 1x or 2x scrap material. In comparison to the traditionally framed four-stud, the California corner method uses less lumber and leaves room for some insulation.
How to Insulate a California Corner
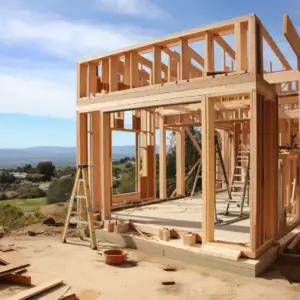
California vs. Traditional Corners in Wall Framing like most people, you’ve probably paper-faced batt fiberglass insulation in your walls. While it is relatively inexpensive and easy to install, it has some drawbacks.
Fiberglass insulation is a bit difficult to cut and itchy on the skin, which means it’s not as effective as it should be if you simply squish it into the smaller section of California Corner. It’s just not an ideal experience.
Meanwhile, you can simply cut the 2 x 4 or 2 x 6 piece of the California Corner and slide the rest of the batt into place. What’s better, this method requires no stapling and it is fire resistant. Remember no insulation should be squished.
Fluffiness is part of the properties of the insulation. Therefore, the more solid and squished it becomes, the easier it is for outside cold or heat to transfer through the material-exactly like the dense wood.
In case you’re wondering if California Corner is Safe in a Coastal or Earthquake Zone, the answer is yes. The name actually reflects where this framing technique was pioneered: in California, which is known for its earthquakes.
With proper strapping, this framing method is also approved for coaster and inland hurricane zones. In case you live in a seismic zone, you may want to check with your local building officials before you start. Seismic codes generally require more mass in corners.
The Bottom Line
In comparison to traditional corners, California corners- when used in conjunction with other high-quality materials over a large span of your home- will increase the comfort of your home.
It is one designation of a wood framing pattern that rotates one of the three studs in outside corners. On the exterior walls, this leaves room for insulation to proceed all the way to the corner rather than creating an insulation void.
Plus, it can even help create a better thermal envelope and useless lumber. As always, it is important to consult your building code before choosing the right corner for your build or remodel.
