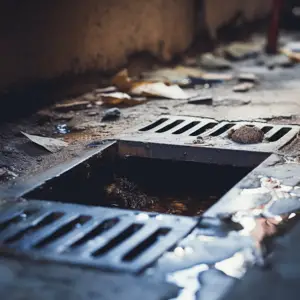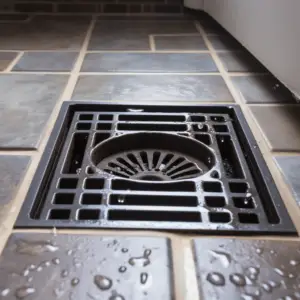Proper venting is a crucial part of any drain system. It’s so vital that the system is almost useless without it. The vents are responsible for letting air into the drain pipes, which eases pressure throughout the plumbing fixtures in your house, so the entire system keeps flowing properly.
In some cases, though, properly venting a drain can be a little difficult to achieve, considering that you’ll have to abide by the universal plumbing code. Besides, you may wonder how minuscule floor drains could necessitate any care at all, let alone venting.
Table of Contents
Does A Floor Drain Need A Vent?

All drain systems; floor drains included are vented by the combination waste and vent system. That said, however, whether or not venting is necessary in your specific case depends on the local code.
For example, the New York City Plumbing Codes for 2014 removed the need for vents if the floor drain is located not more than 15 feet (4572 mm) from the vented line to which it connects. The Kansas City Code, on the other hand, takes this distance to at least 25 feet.
If it is really an emergency drain- one that you’ll hardly use in normal circumstances- then there’s no need to connect it to the rest of your plumbing at all. There just has to be a straight pipe leading into a basement sump pump, outside the house, or probably into a crawl space.
The reason behind this is that if you connect your normal plumbing, you will require a trap. This trap stays partially filled with water to prevent the smell of the sewer from entering the house. Otherwise, with time, the water will evaporate the trap and let the sewer smell enter your room.
How Far Can You Run a Drain Without Venting?
If you have a drain that’s often in use, this should not be a problem since you’ll be refilling the trap every time you use the drain. This is especially if your emergency floor drain is only there to help get rid of water in case the washing machine malfunctions and overflows, for instance.
The New York City Plumbing code suggests that any drain should be properly trapped. Traps essentially prevent a two-way passage through the drain by blocking sewer and odors from entering the space.
In such very rare cases, it may not be a big deal to simply let the water run into the yard or crawlspace, even though directing it to a sump (then to into the yard) is probably the most viable option since it keeps the open end of the pipe inside the basement; that is if you have one.
The distance recommended for a drain to run without a vent depends on the minimum and maximum values in pipe diameters.
Take pipe diameter differences into account. The usual rule is to be very careful when venting pipes under 4″. A 2-inch one can be 5 feet from the vent. However, a 3″ pipe should be 6 feet away.
How Many Drains Can You Have on One Vent?
Well, the number of drains a single vent can hold depends largely on the size of the fixtures and the vent. According to the Universal Plumbing Code, no more than 24 fixtures less than 75 feet in height can connect to a stack of size 3”.
Can You Connect Floor Drains To The Sewer?
The building regulations may allow floor drains to connect to the sewer. The sump pit can also hold them. Regardless, undesired water is dumped outside the house.
Can a Washing Machine Drain Into a Floor Drain?
While a washing machine can drain into a floor drain, this is allowed only if the drain is connected to the sewer. In case the drain waterfalls into a sump pit, check your code. The local code often discourages draining water mixed with chemicals and detergents.
Importance of Good Venting

Vent pipes work more like a window to the drain. They allow fresh air into the fixture and eliminate the possibility of a vacuum. The oxygen in the air helps to break down the waste coming in with the water. The vent also blocks all sewer gasses trying to enter the room through the drain.
Do Floor Sinks Require Venting?
As we’ve mentioned earlier, whether or not venting a floor drain is necessary depends on your local plumbing codes- and floor sinks are no exceptions. Generally, venting traps will be required for the smooth performance of the plumbing fixture.
Vent Systems and Combination Waste
All floor drains are limited to the combination waste and vent system to vent traps. The system involves the use of a standard pipe that connects the fixture drains of one or more sinks. In any case, it should not be more than 8 inches in diameter.
Venting a Combination System
The 2014 New York City plumbing code requires a combination system to be linked to a dry vent or horizontal vented drain. The atmosphere flows freely with this link. Note that vent pipes must be at least 1 ½ inches.
The level portion should have a slope of a maximum of ½ vertical units and 4 horizontal units. As for the minimum value, it depends on the size of the drain. The vent connection must also extend up to a minimum of 6 inches above the rim of the floor sink before offsetting.
