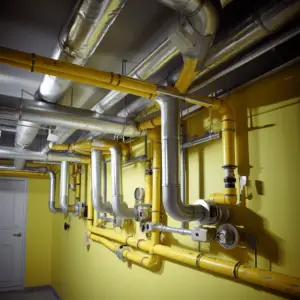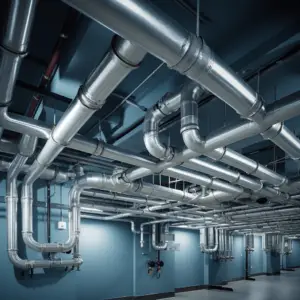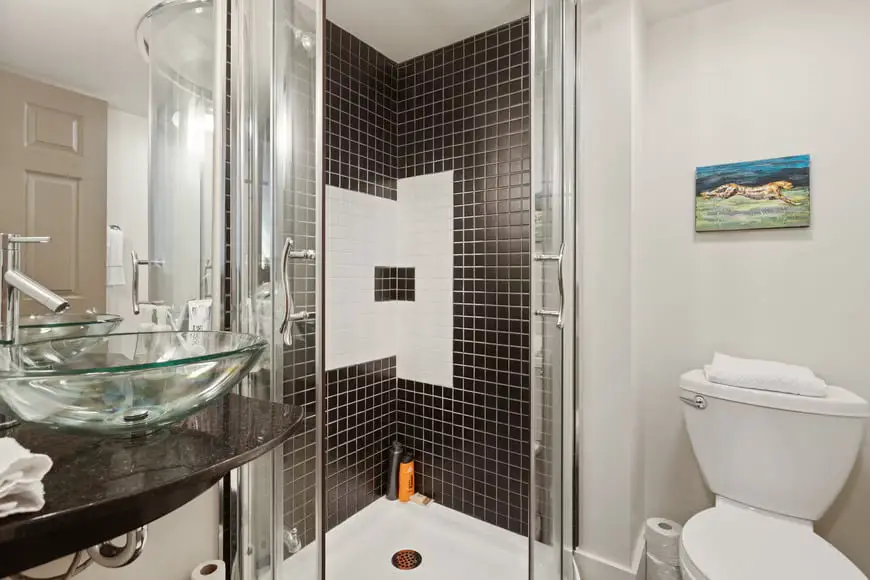Plumbing Ventilation Systems, Plumbing accounts for a significant portion of construction and the fixtures visible to us are simply a small part of an intricate system of tubes and lines that feed water and dispose of waste and dirty water in a manner that is safe and sustainable.
Plumbing as a discipline is not an outright or obvious discourse as most novices understand it.
Without prior information, you will run into many problems with the much-loved DIY projects that have seen many specialists enhance their repair and reconstruction business after amateurish plumbing system handiwork.
This is not to criticize DIY culture, but it is not suitable for all professions, especially when tackled without technical knowledge or with poor online video lessons.
Venting is part of a system, not a plumbing system, so it cannot be treated this manner. Installing a shower drain vent requires additional advice.
Apart from a skilled contractor, you must also study your local municipality regulations, which often have tight requirements on venting installation, such as pipe size.
Table of Contents
What is a vent in plumbing?

A vent or a vent stack is simply a way of ventilating your plumbing system to stabilize the pressure within the drainage system allowing the drainage process to function more effectively.
The vent in your drainage system or in this case your shower drain allows air to escape via a separate path while water drains through yet another separate path which makes the expulsion of that drained water smoother and faster.
Without Plumbing Ventilation Systems, water still flows out into the drainage pipe but because the moving water traps air in it, the movement of air and water mixed together slows down the drainage rate and over time this creates a drainage line that evacuates wastewater slowly which is not an effective way to rid the bathroom of water.
Once draining water hits the junction of the vent air readily escapes through and out of the vent leaving flowing water that flows more smoothly and faster through the drain pipe.
Inefficient drainage does not effectively rid the place of dirty water which in turn accounts for stale and unpleasant smells in the bathroom.
Unvented water moves slower and you will hear gurgling sounds as a mixture of air and water flows in the drain pipe.
Airlocks form easily in these pipes as the pressure in the drain pipes will decrease in time and without additional pressure to push water out, the drain blocks.
Plumbing depends largely on gravity and wastewater flows easily through sloping pipes while air escapes up and out via vents into the atmosphere.
Additionally, unvented drains will interfere with the functioning of the floor trap or p-trap, causing it to trap wastewater instead of clean water which helps keep the shower fresh.
How to vent a shower drain
Building regulations should guide you here since the methods are many, some easier than others.
The basic intervention is to install a vent pipe on the drain pipe of the bathroom sink if the entire bathroom drain system leads to a single main line.
This is best because the bathroom sink is located higher than the shower drain making it easier to access and the best place to install the vent since air from the bathroom drainage line will be the air from all the drains in the bathroom group anyway and will escape through this single vent.
Separate vents were a common feature but today almost all plumbing utilizes a wet vent to avoid multiple vents jutting out of the roof.
A wet vent is basically a single vent to serve all fixtures in a home just as a single drainage line serves all fixtures in the home.
Drainage to travel

Stacking all drainage pipes leads to a single, usually larger drainage pipe at the plumbing system’s lowest point. Gravity removes waste through this primary pipe.
Wet vents are opposite. Each gadget can have its own vents to release air, which can push air to a single roof vent.
A restroom too far from the other lines to share the wet vent may need its own vent, but this is rare. Consider a secondary vent.
Since taking down walls to reach and connect the main vent may be impossible, install a remodeling vent. This may need installing a vent in a different location than when the house was built.
If plumbing ventilation systems are impacted, the government will evaluate the building and advise on vent placement.
Finally
Only a professional can install vent pipes or vent a shower drain properly, particularly during renovation where they will have to include the plumbing blueprint of the original construction in the renovation designs to create some sort of integrated system that functions optimally.
In a DIY job, you may know how to place the vent in your shower drain but you will not have insight into the existing venting and drainage system which is critical.
A DIY job may also fall short of other building regulations and fail to get clearance. This may invite penalties from the authorities. You may end up with a problematic plumbing system that will demand professionally done repair work at extra cost.


